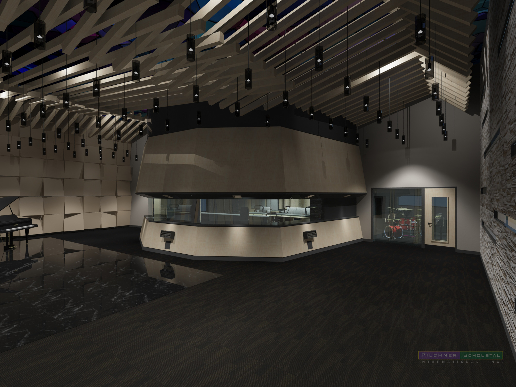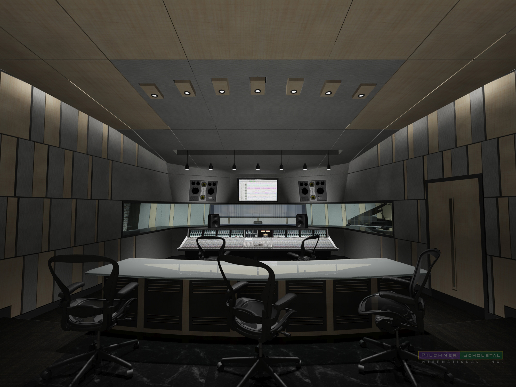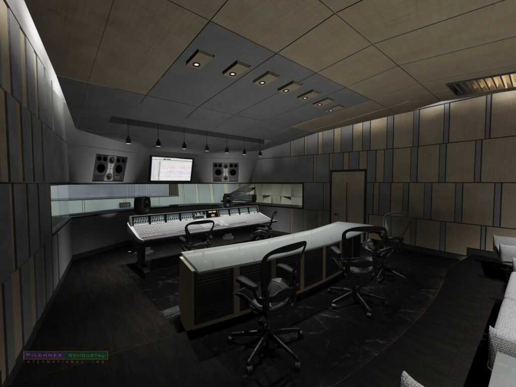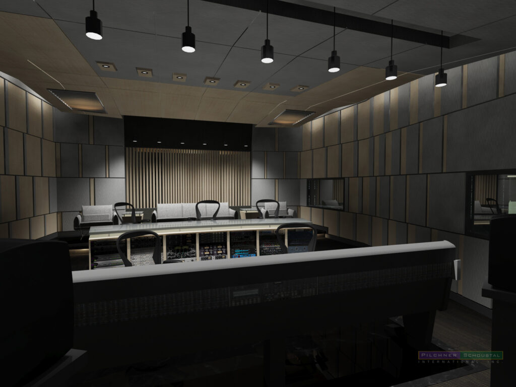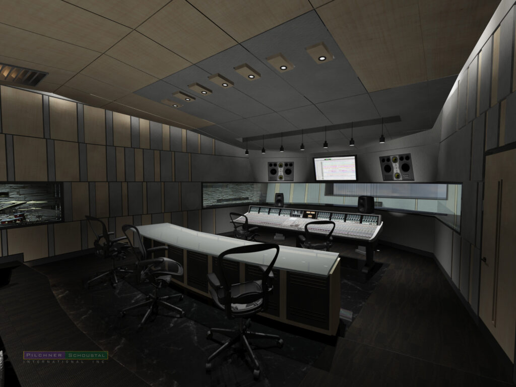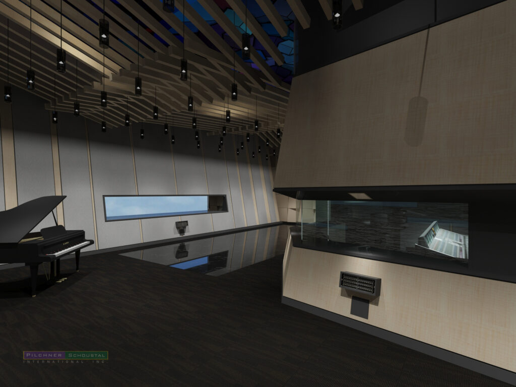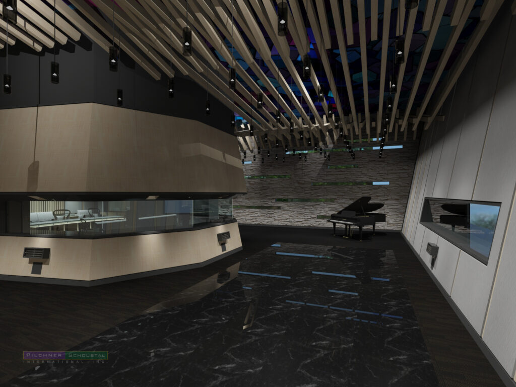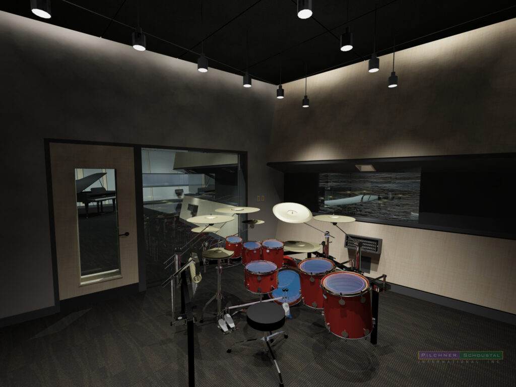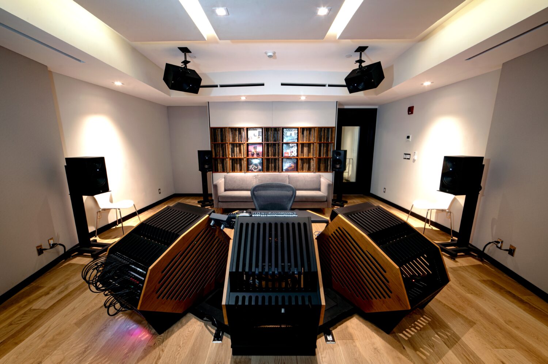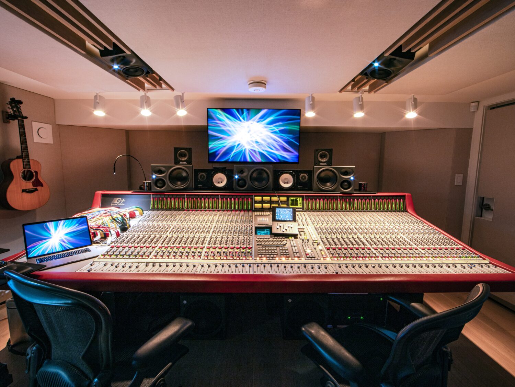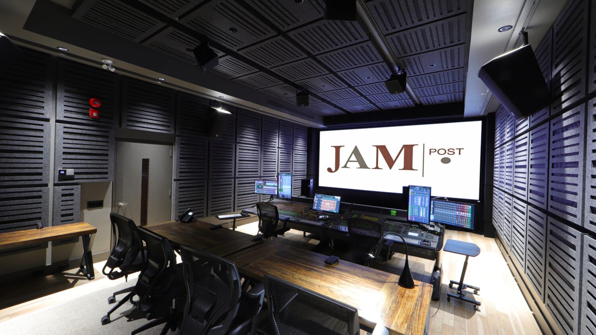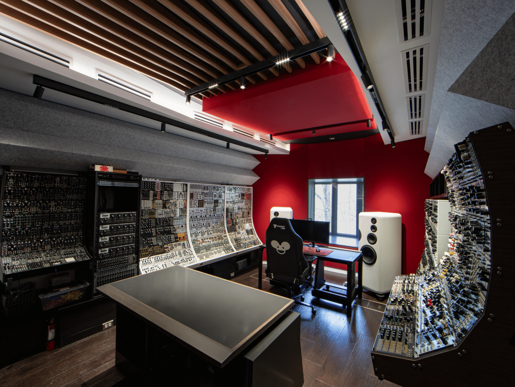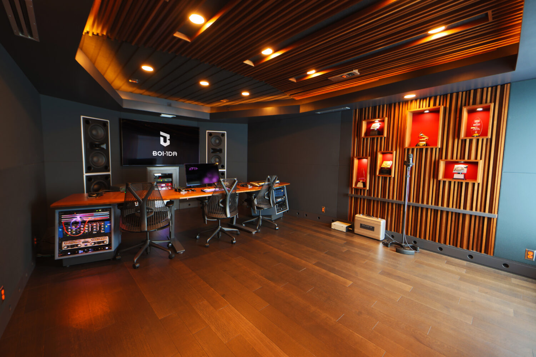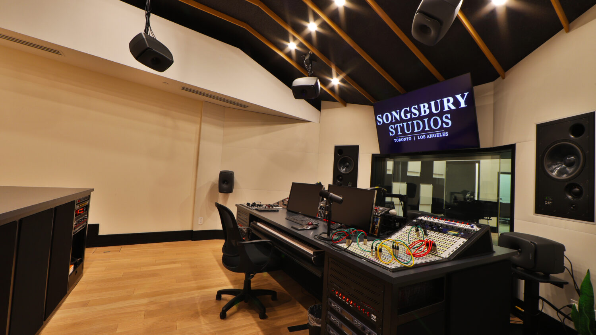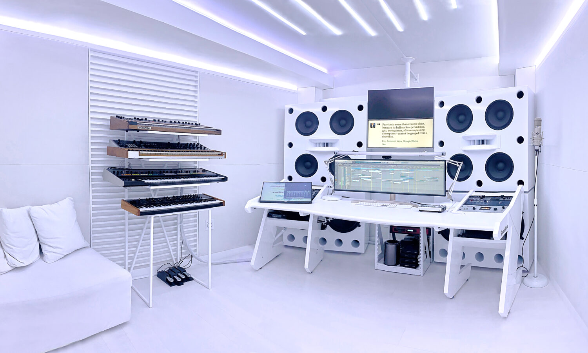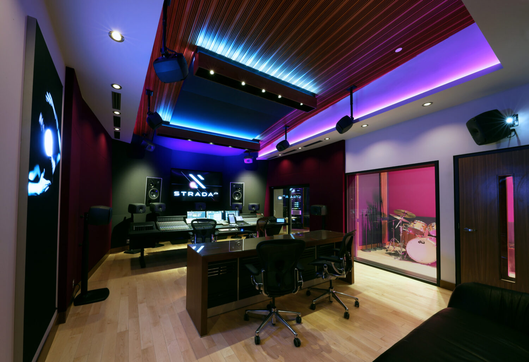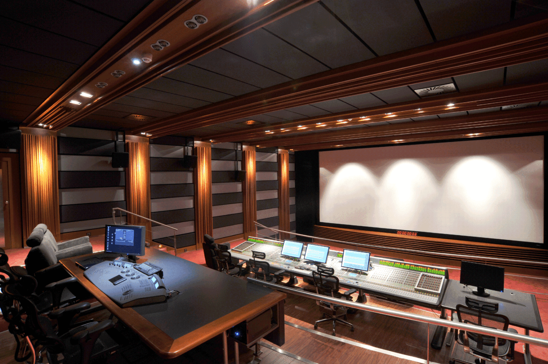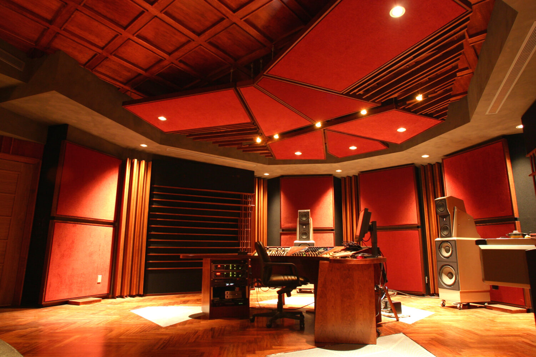The Vision
This new design features a controlled reflection geometry control room with ample space. The side walls feature alternating specular absorption with diaphragmatic wood panels installed flush with each other. The rear wall features a phononic diffusor array lit from the inside. All air handling silencing is handling above the acoustic ceiling including two large millwork air return louvers at the rear. The louvers are lit from inside. The mix position is centered around a full 180 panoramic window to the studio proper. This is realized through a cantilever framing assembly that makes it possible.
The studio space is large and wraps the control room. A dedicated isolation booth is off the left rear. The studio features similar acoustic treatments with a large slanted trap wall. The left side of the studio is ashlar rock face, the right side is modulated wood reflectors. The ceiling has a large inverted diffusor assembly with a large graphic print on the ceiling above. The control room window is trimmed above and below with large diaphragmatic assemblies in wood finish also integrating down lighting. Throughout the studio space horizontal windows slice through the building envelope to offer views to the great outdoors. The design is anchored around natural materials, lighting and finishes.

