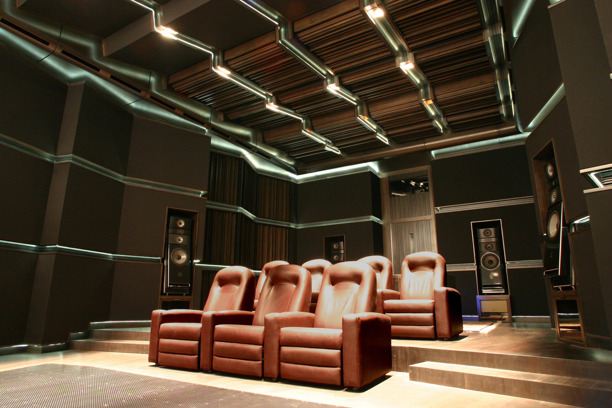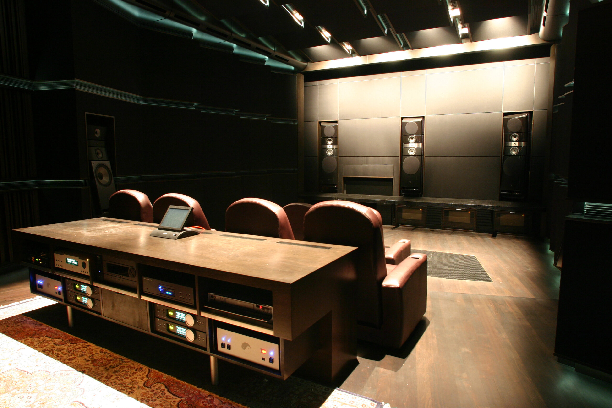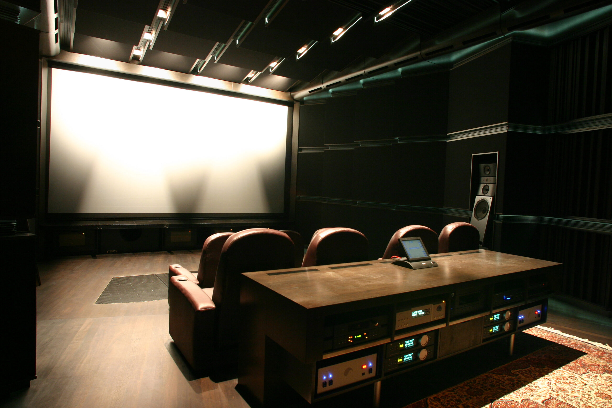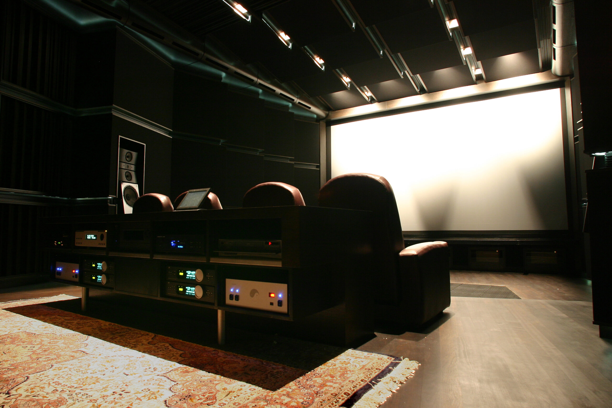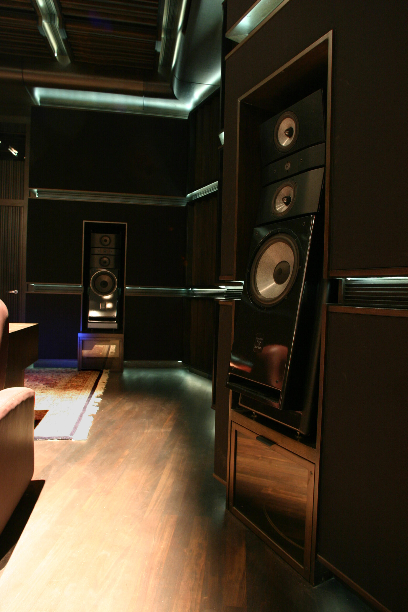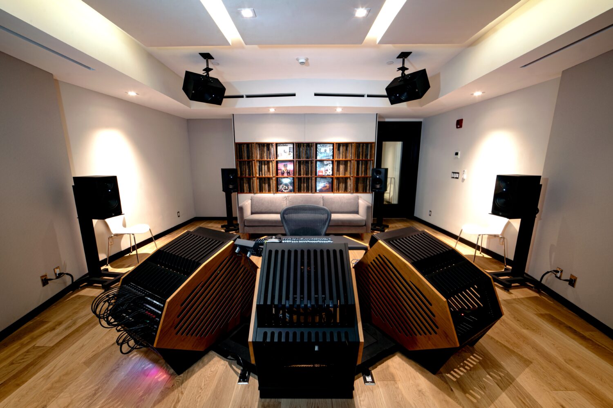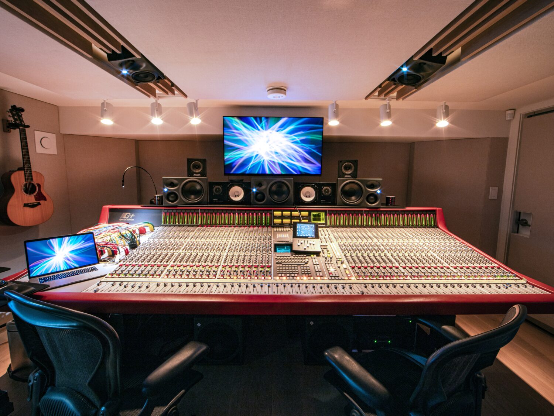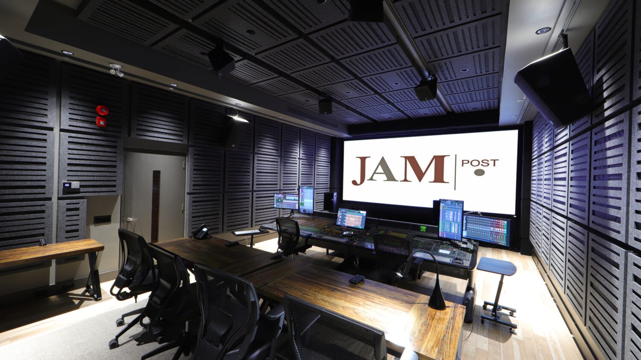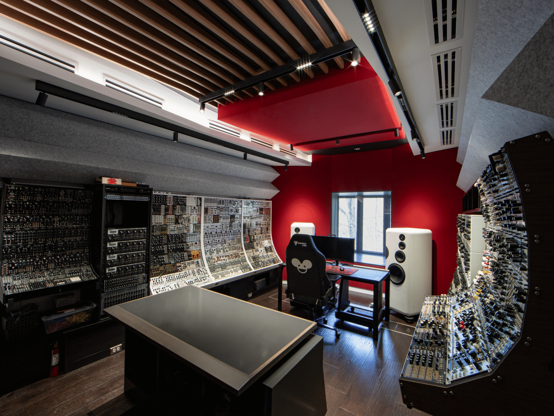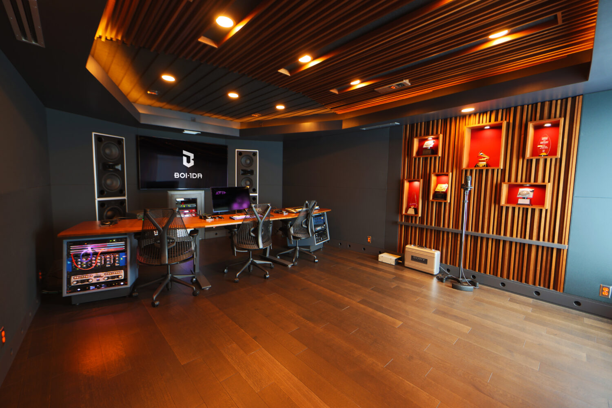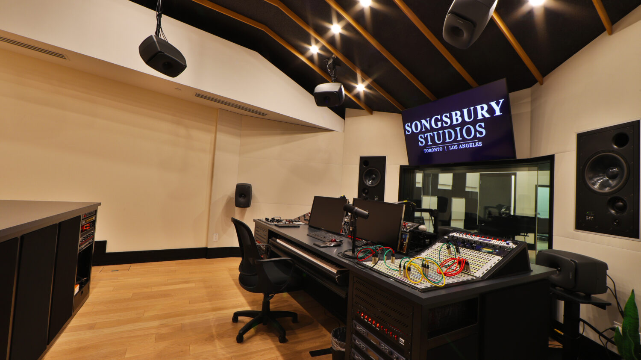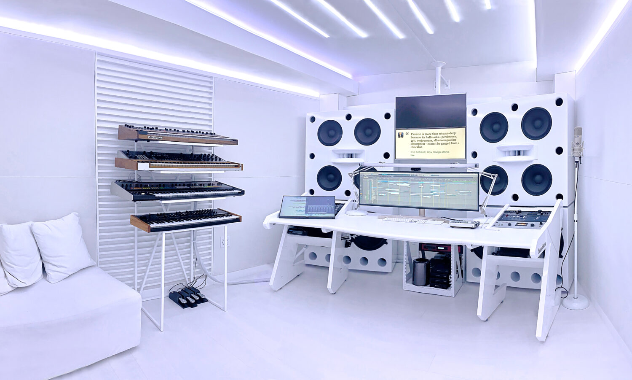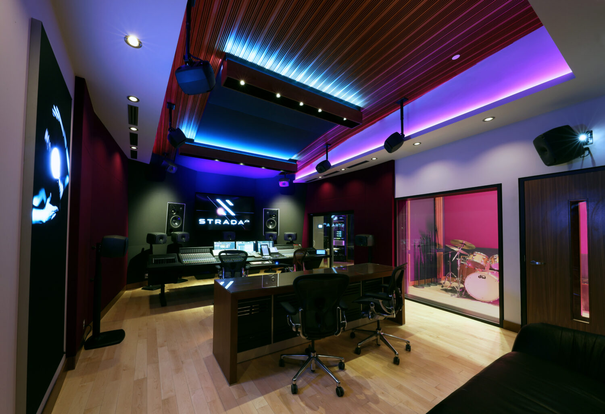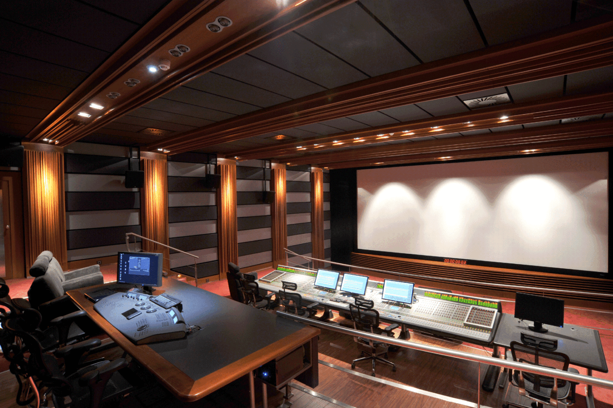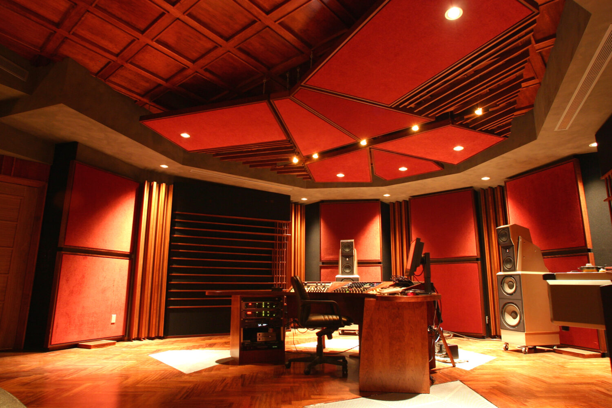The Design
When it comes to squeezing every last ounce of performance out of a space, everything becomes important. It is no different for the sound isolation. It is through high isolation that the room becomes capable of achieving very, very low background noise. In this case it is so good that it is almost un-measurable at NC-5. Every part of the dynamic range is thereby perceivable, with nothing buried below the room noise floor.
The room was basically constructed of a massive box floating inside of the shell provided for it. It is only dynamically attached to the building by gravity, through special isolators located beneath its concrete floor. All walls, floors and ceilings are not rigidly connected to the structure. All doors and windows respect this dynamic separation through the use of specially designed assemblies that allow physical movement with no transfer of vibration.
The walls consist of rigid framing, which is insulated and then laminated with several layers of gypsum wall board, high density fiber board, and a constrained layer damping.

