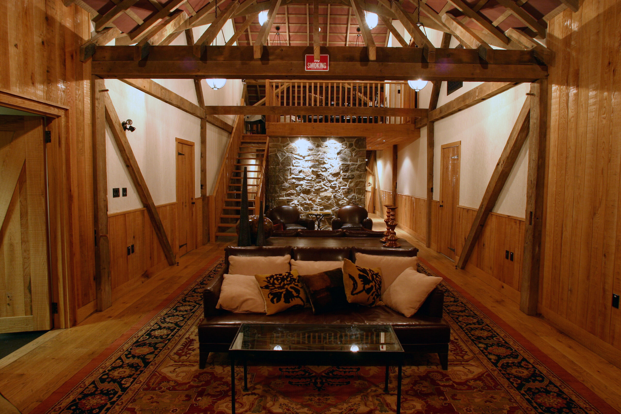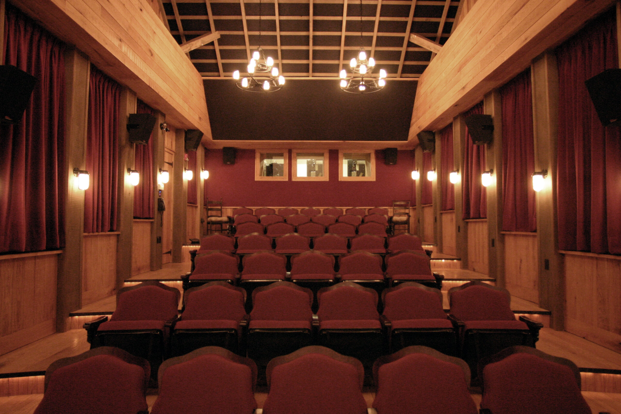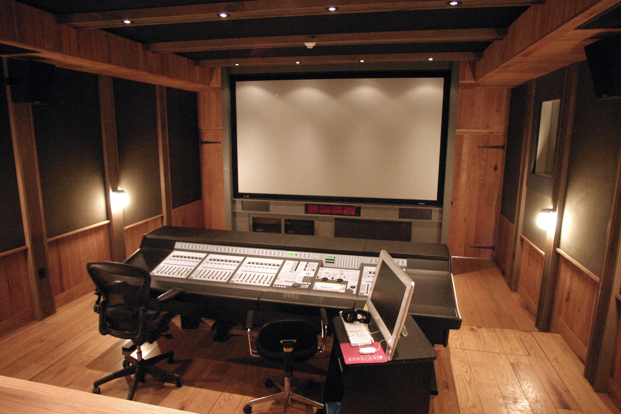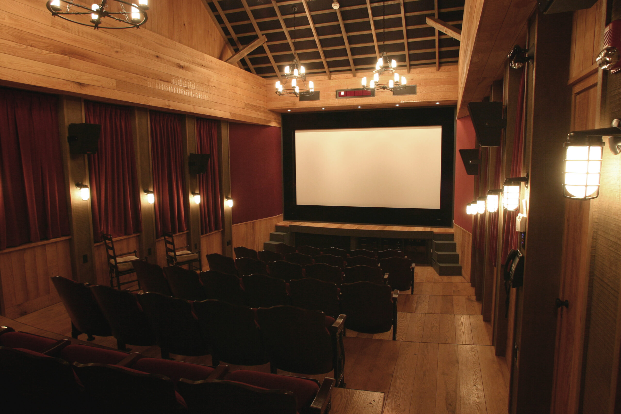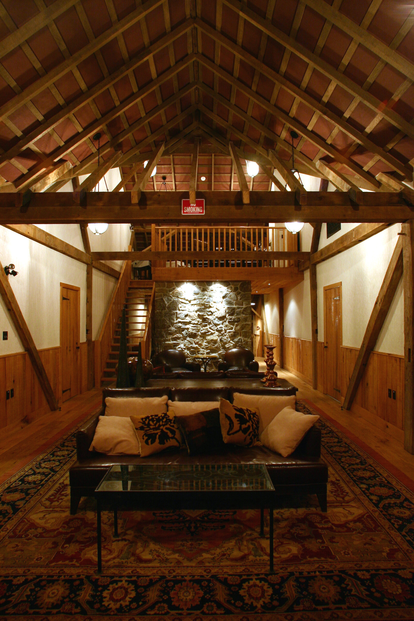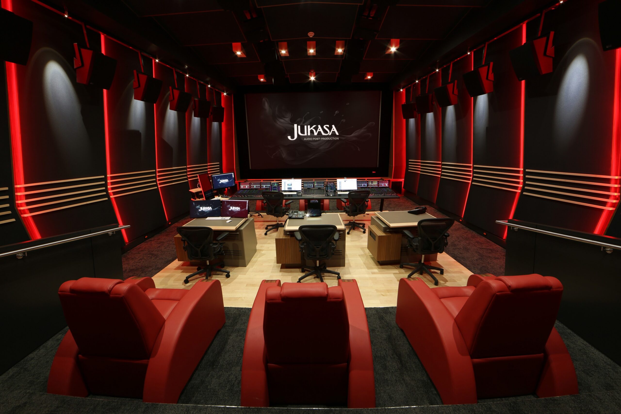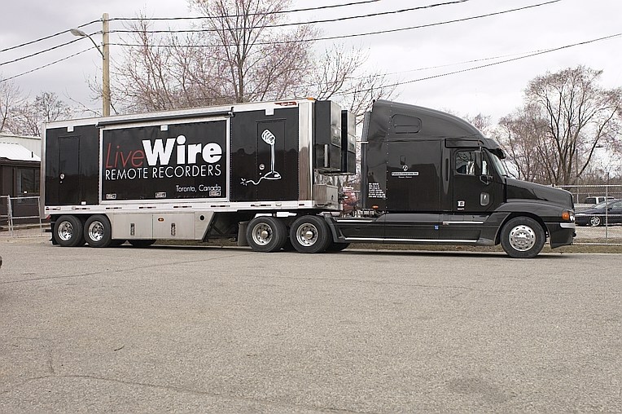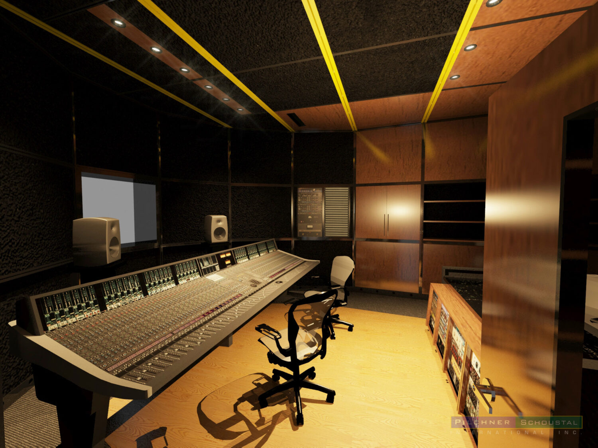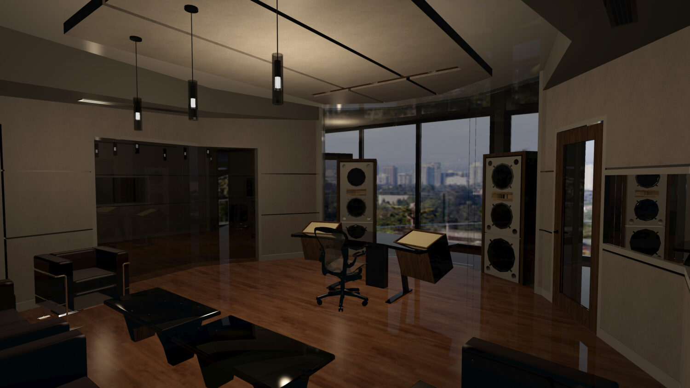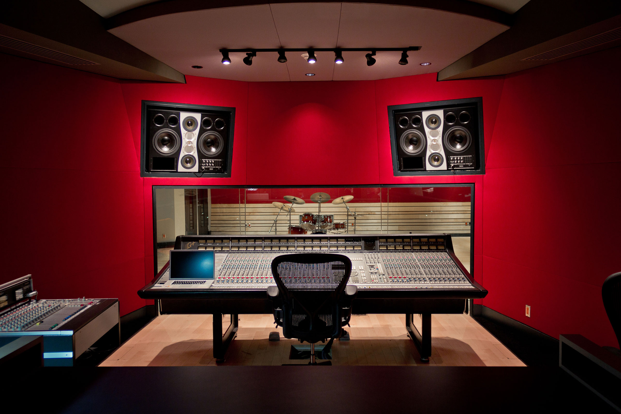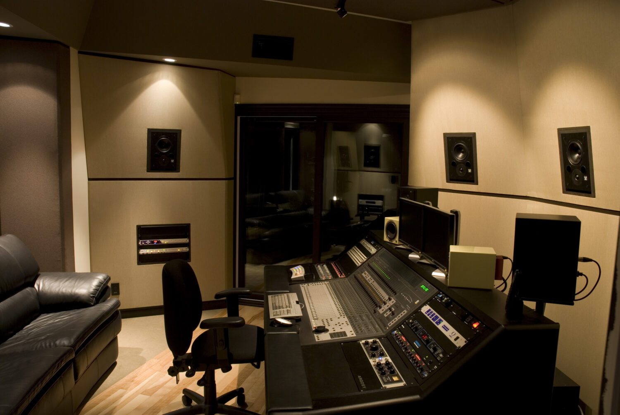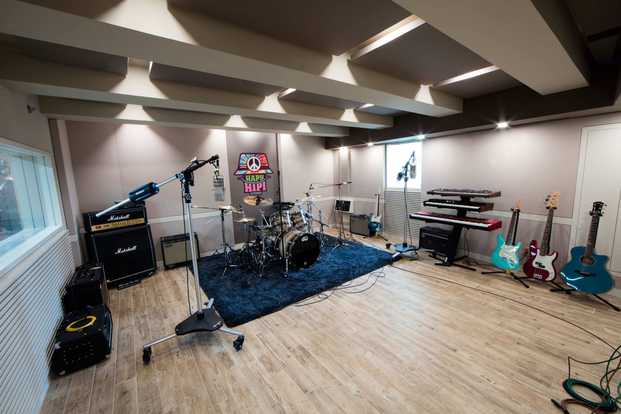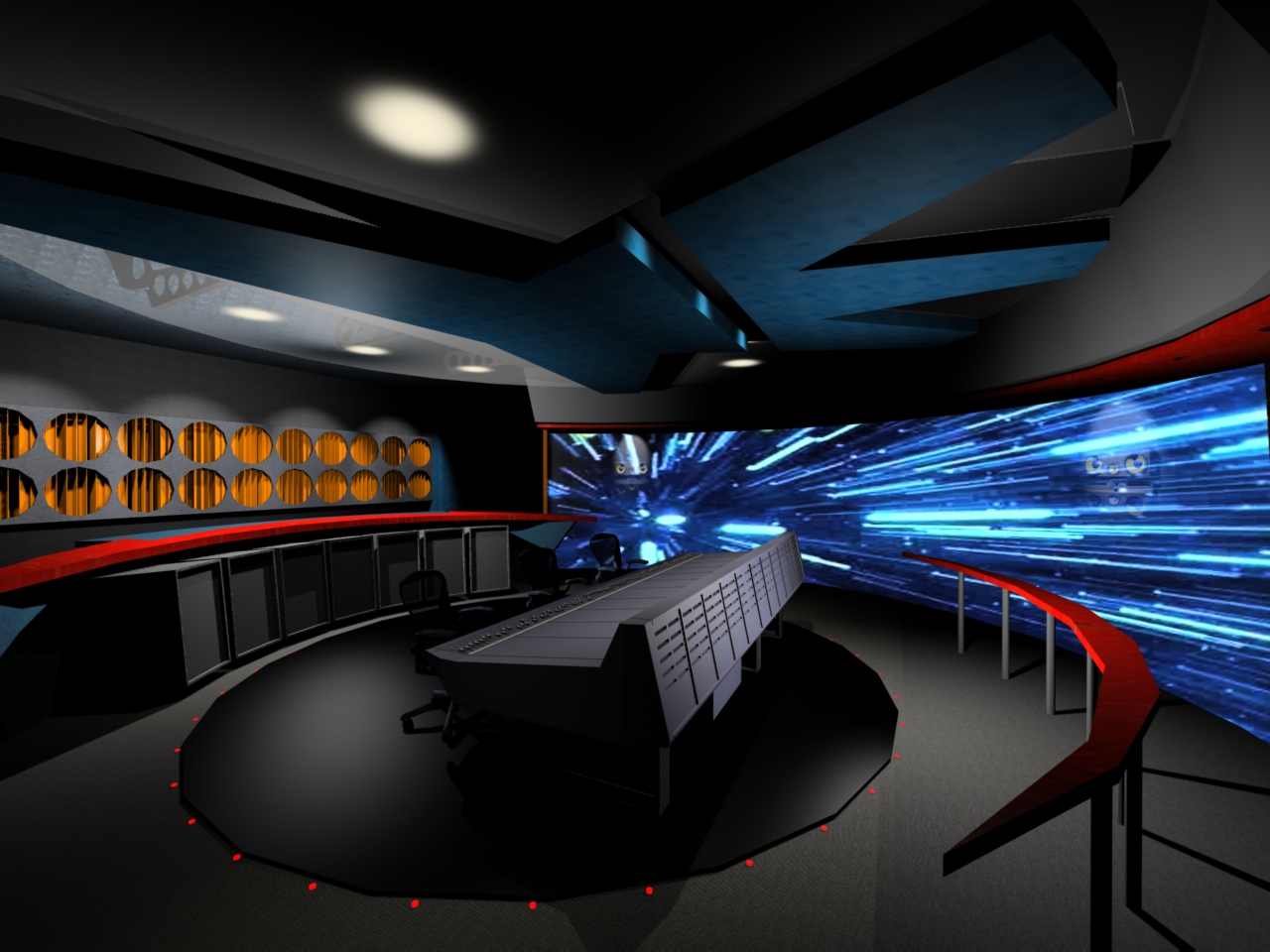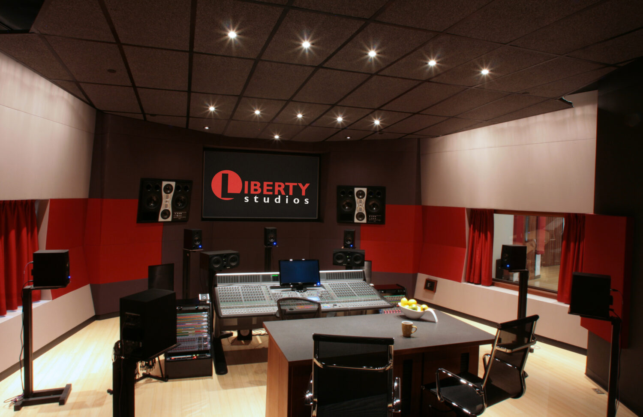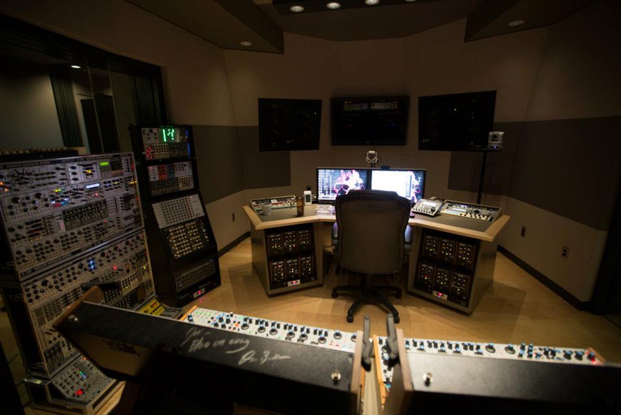The Vision
This project for M. Night Shyamalan involved the adaptive re-use of a historically designated barn outside of Philadelphia. The exterior conditions of the building were restored and new additions were added for a projection room and a front entrance. All windows where recreated to modern specs and new window openings were created and integrated to match the period of the original structure.
The Design
The interior creates an entire new set of spaces, sealed and vibration isolated from the existing structure, that still allow horses to stable on the lower level. Above, the facility has an avid/audio mix theatre, a 45 seat screening room, an upper level film cutting room, washrooms, lounges, edit suites, kitchen, machine rooms and a main projection room. A large power system was brought to the building via underground to a large technical power system. The projection room features two Kinoton film projectors and a Christie Digital 2K. The building has hosted teams from Skywalker Ranch during collaborative work on film projects. Our involvement in the project was turn-key, from design to construction management, equipment procurement to integration and systems calibration.

