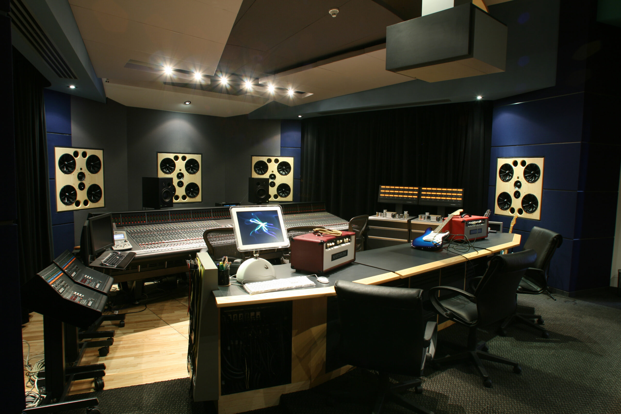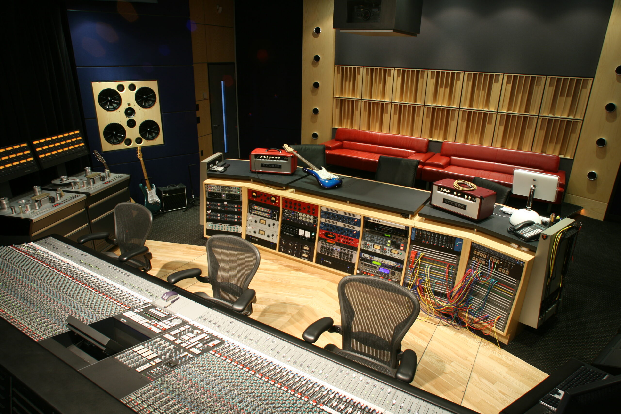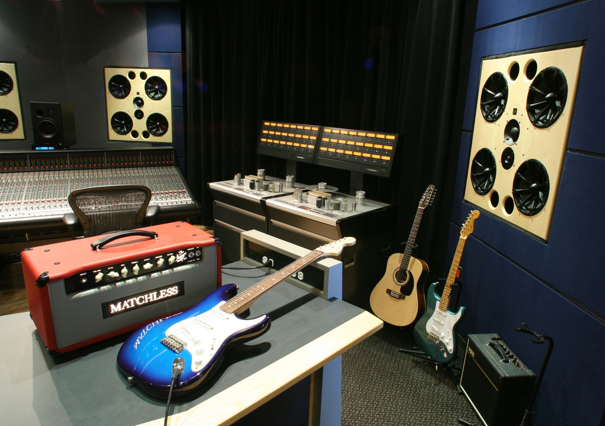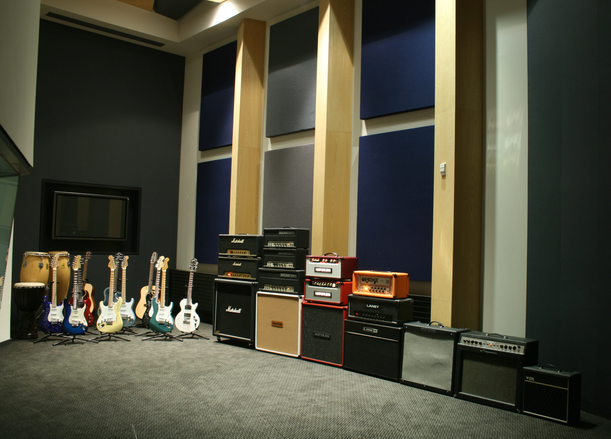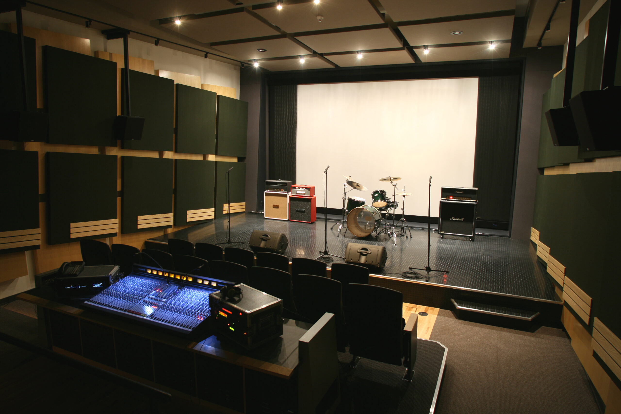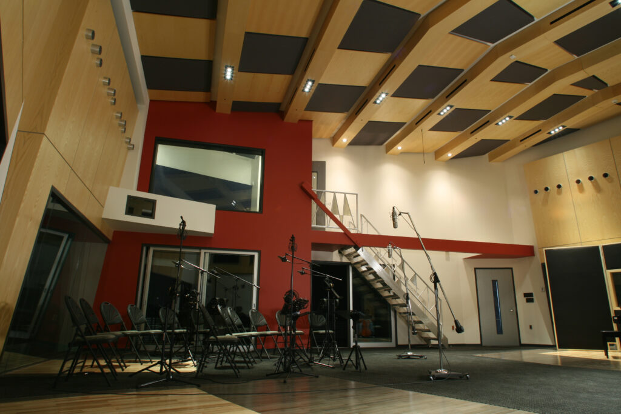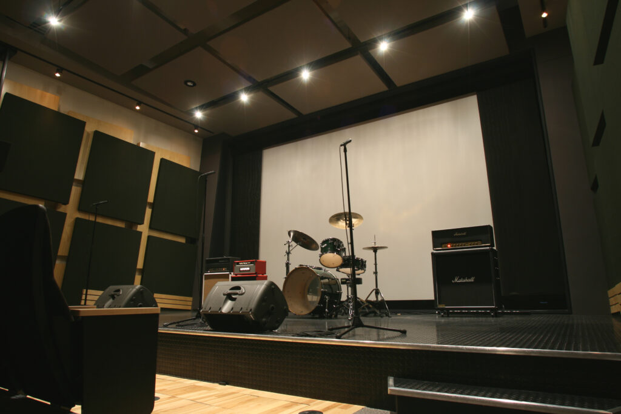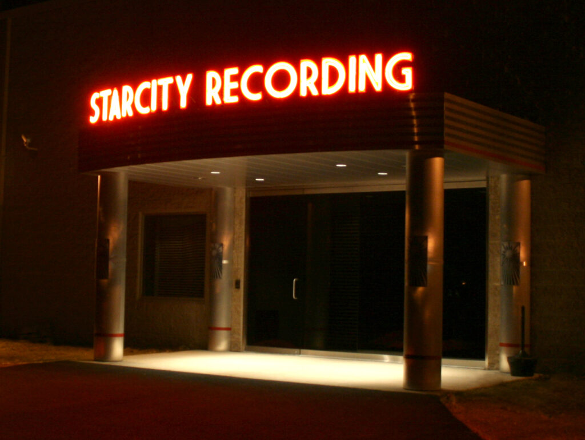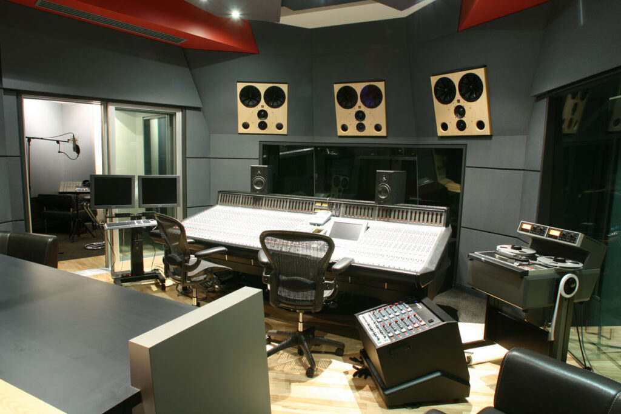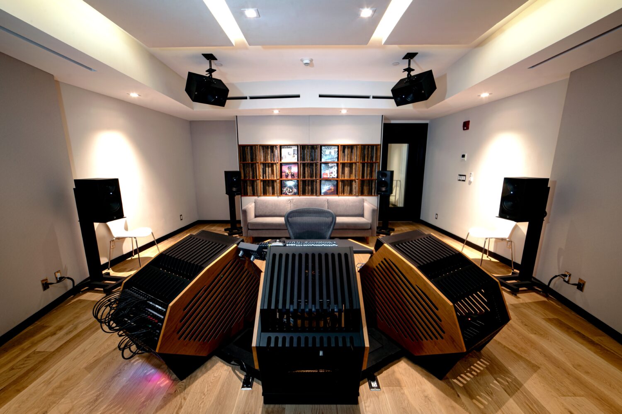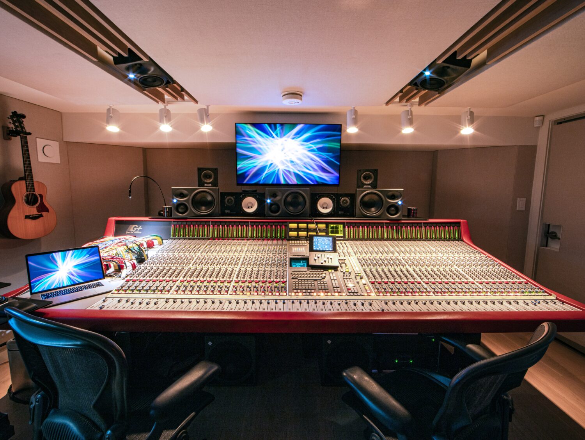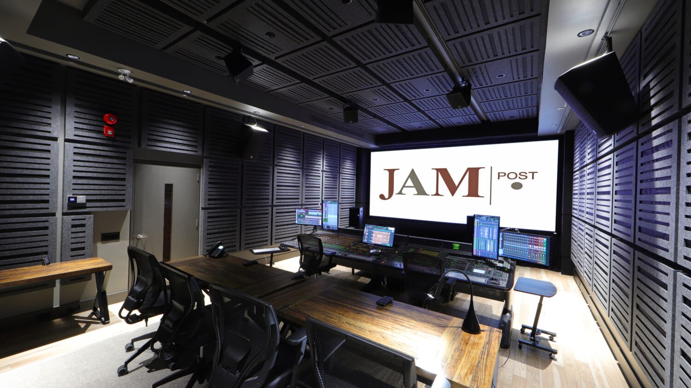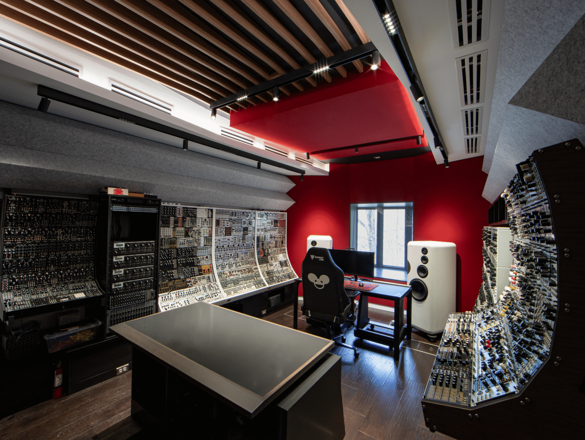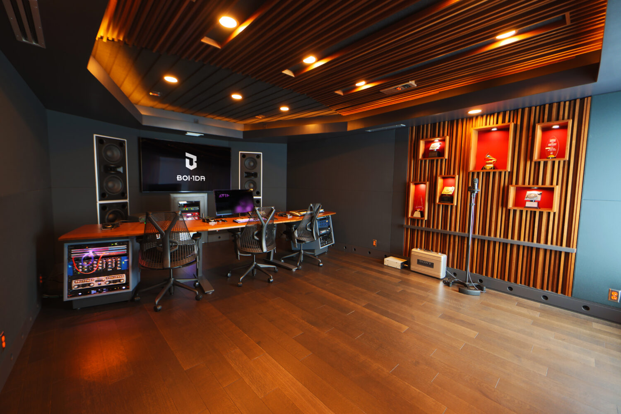The Design
The control rooms feature Pilchner Schoustal “controlled reflection geometry” that effectively reduces specular energy reflections by 15 dB. The key to the room designs is their ability to do this in surround, in five directions, from five full range monitors. Our position is that a control room should represent a neutral environment that allows the engineer to hear precisely what is being recorded. In surround when an engineer relocates a sound by changing its panned location, it should change location and not tonality, this is accomplished by this approach. Typical surround mix environments use entirely different rear channels mounted and loaded differently than the front channels, creating a situation where panning a signal not only changes the location, but also the sound quality. Some will argue that this is how consumers will hear the end product, but that is no argument for inducing the same errors on the production side, and thereby affecting the transfer characteristics.
A common theme used throughout the facility is the use of tuned trapping. The control rooms feature stainless steel apertures which are tuned as bass trapping on the rear walls. The studio area features large tilted cavities above the window areas that are utilized as resonators, both as tuned cavities and as diaphragms. Surface treatments throughout utilize variable density absorption panels that improve the wide-band performance and work to provide uniform decay characteristics within the spaces.
Drawing upon our years of experience in the cinema industry we have created a fully uncompromised theatrical mix room adjacent to the Star City “B” studio. The acoustic treatments play off of a juxtaposition of diaphragmatic resonators built in ash, and variable density specular absorption panels. To give the room a twist, we literally did. The front and rear walls all tilt at five degrees, with the specular absorbers respecting this angle in placement, and the ceiling absorption floating in to match.
The surround system in this space follows the established Dolby and THX criteria. A fully equipped projection room is located at the back of this space and hidden behind the lobby water wall feature. Tiered seating in the theatre provides screening comfort for thirty people.


