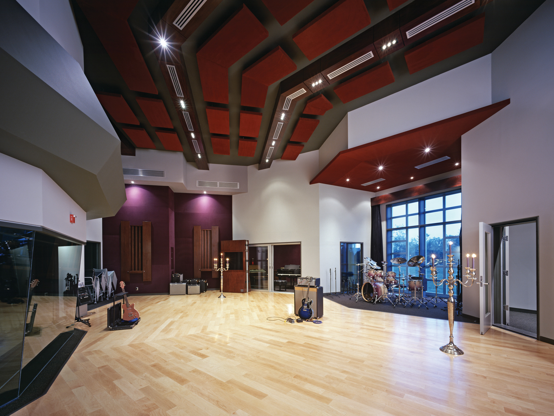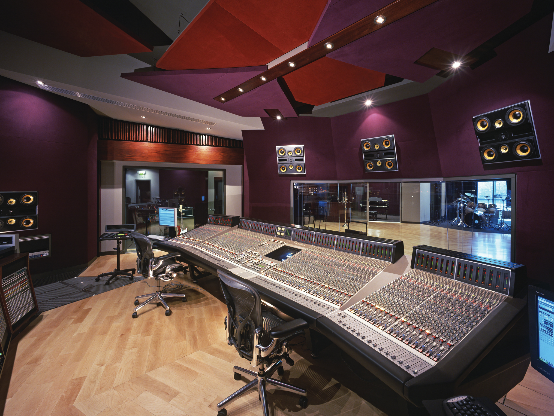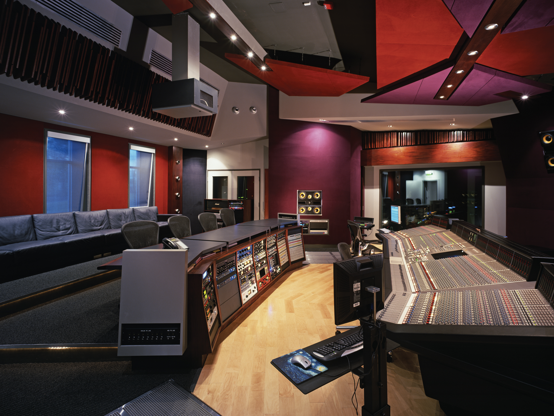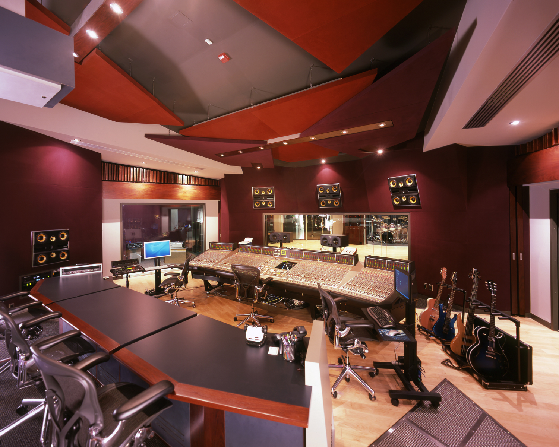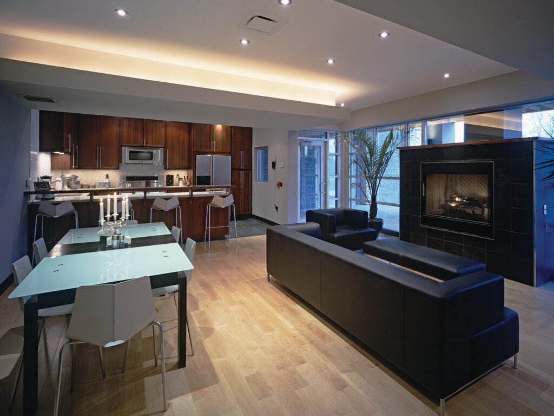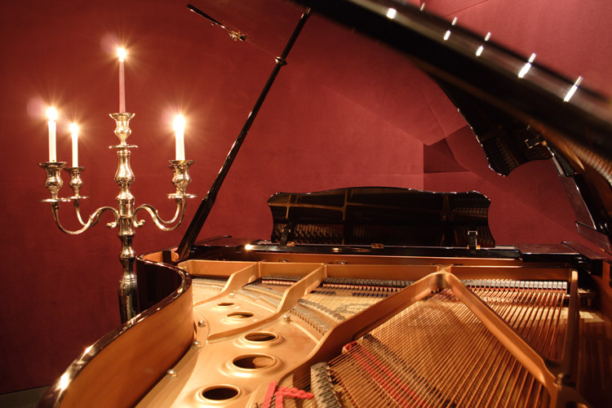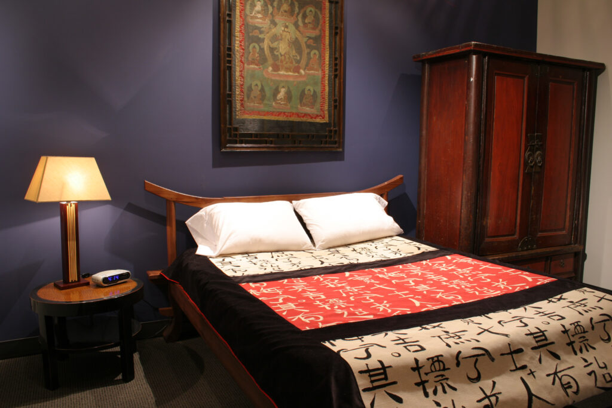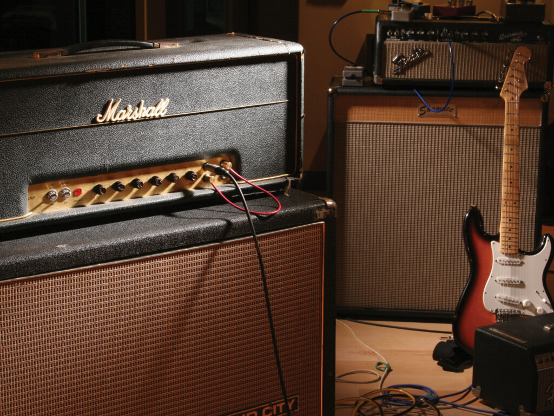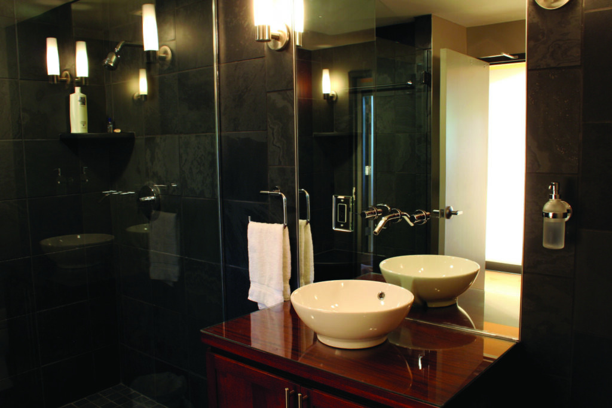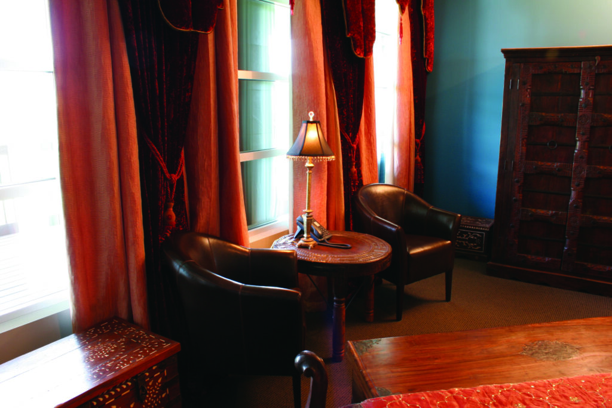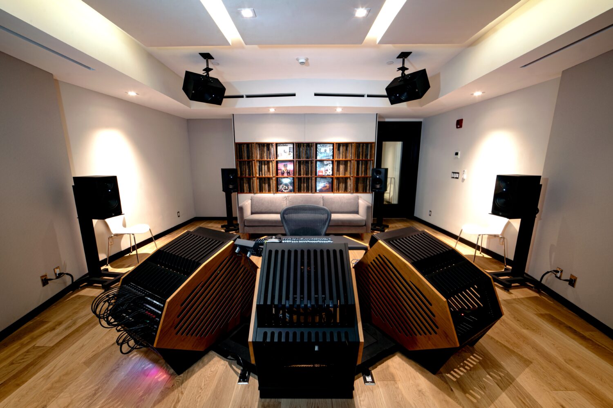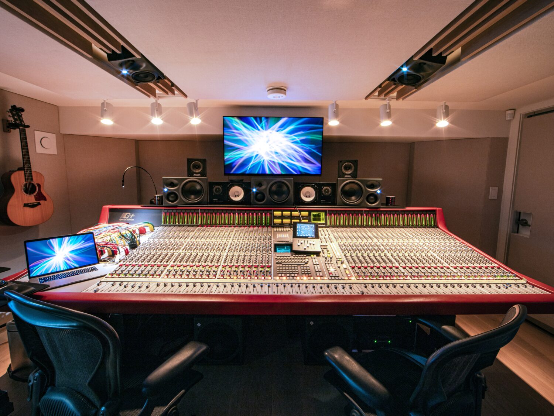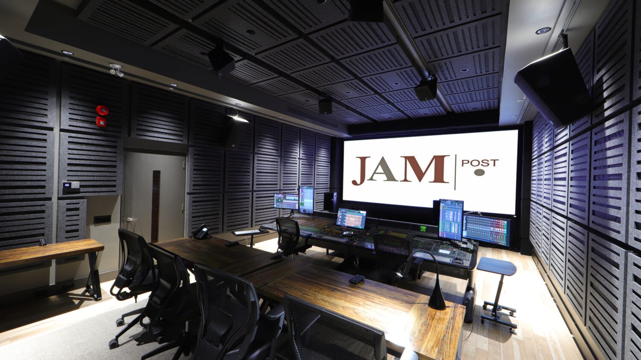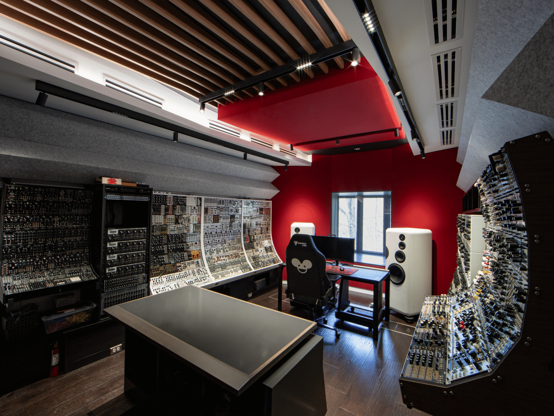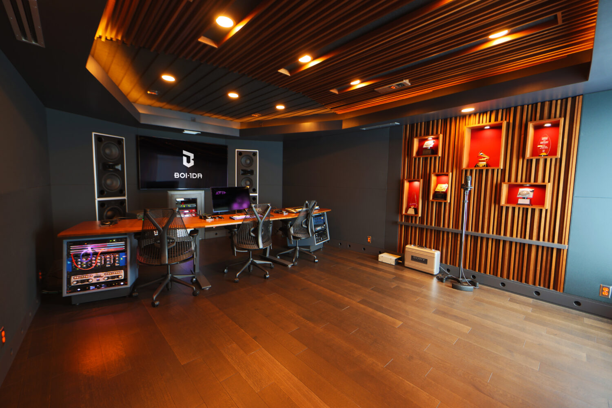The Design
Upon entering the studio proper, you are immediately struck by the scale of the room, and its soaring ceiling height. Acoustic treatments in this space optimize the decay characteristics for an even response without being overly dry. Drums literally explode in the space, without getting out of control, or affecting other instruments. The studio also features two more large isolation booths in each back corner flanking a 14′ high exterior window system which connects the studio space to the outside. Large floor to ceiling bass traps control low end and also house sound diffusors and equipment storage cabinets, keeping everything neat, tidy, and functional. Great care has been taken to ensure these spaces also achieve very low background noise characteristics, and as such are easily up to the most demanding tasks. The finishes throughout the studio facilities feature natural maple floors, rich red mahogany millwork, stainless steel details, and fabrics consisting of dark purple and rust colored velvet. This in combination with the paint colors creates a rich and subtle feeling that does not overly impose itself on the occupant, but rather sets a relaxed tone to the space, conducive to creative work.
Throughout the studio space you will find a large and varied collection of instruments, amplifiers, drum kits, and synthesizers, plus a piano, Rhodes, and B3, all of which is impressive to any one involved in music performance.
When you need a break from the session, the main floor amenities have a lot to offer. A large residential kitchen shares a common area with a dining room and a living room positioned around a fireplace, all of which look out of floor to ceiling glass to an exterior patio, and exterior fireplace. The space is generously furnished with authentic classic modern furniture that make it easy to relax and enjoy the comfort.
The building taken as a whole, is a very special. The variety of spaces, vibes and environments allow you to always find a spot to free your mind, and always feel relaxed. Once you are in the space, you don’t want to leave. Throughout the facility is the sense that every effort has been made to tailor to the needs of the user with the ultimate in comfort and creativity in mind.


